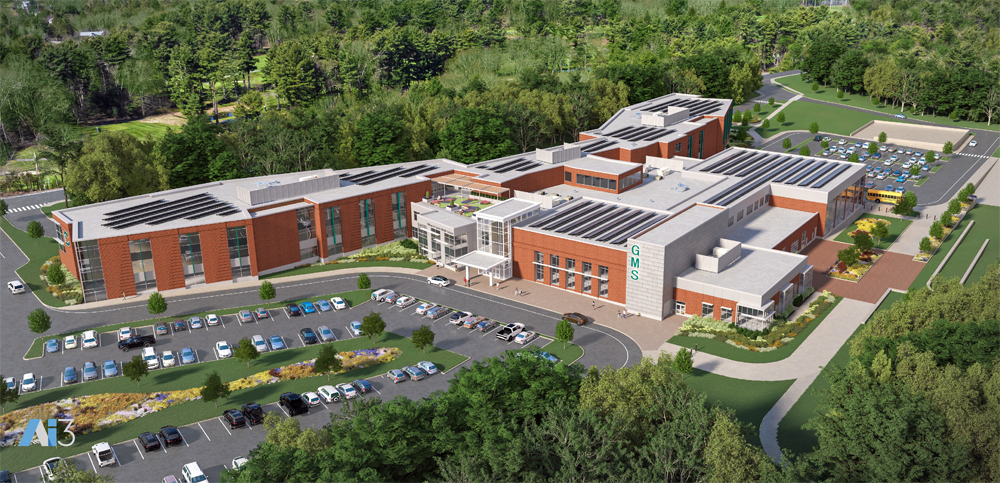Galvin Midddle School Project Update
By GuestUpdate: Contractor completes geothermal test well at GMS
Kristy Lyons of Consigli, the construction firm overseeing construction of the new Galvin Middle School, reported that geothermal testing is going well and according to plan. The test well was drilled on Thursday, December 26, and completed about midday on Friday when the 800-foot depth was reached. The U-bend (pipe) was then installed on Friday afternoon, December 27.
This week’s activities include the completion of the grouting of the well and demobilization, including equipment and temporary fence removal. Lyons said to allow the grout enough time to fully cure, the crew will return on Monday, January 6, to set up and start the 48-hour conductivity test, which will include a mobile generator enclosed by a temporary fence in the grassy area. The parking lot will be ready when students return to school on Thursday, January 3.
***
Galvin Middle School project team outlines next steps
By Darcie Fisher
In a resounding show of support, Canton voters said yes to building a new Galvin Middle School. The special election passed by a 3-to-1 margin, authorizing the town to borrow funds to complete the $241 million project. Approximately $73 million of the cost of the new GMS will be paid by the Massachusetts School Building Authority (MSBA), a quasi-independent government agency that funds capital improvement projects for public schools in the commonwealth. The new GMS will open in 2028, and much will take place between now and then.
The process begins almost immediately, with test drilling for geothermal wells that will support the heating and cooling systems of the school. Neighbors will notice work crews on site beginning on Monday, December 23, but drilling will not begin until Thursday, December 26.
“We want residents and abutters to know this process is a very loud and sustained one,” said Superintendent of Schools Derek Folan. “We are hopeful the drilling will be complete in one day, but it is possible that it might have to be extended into part of Friday, December 27.”
According to Consigli Construction Senior Preconstruction Manager Kristy Lyons, once the test hole is drilled, the bore hole will be tested to confirm conductivity and to determine how much of the grounds’ energy can be captured to serve the new middle school.
“We will use these results when designing the final HVAC system as we move into the design development and construction documents phase of this project,” Lyons said.
GMS is designed to be a fossil-fuel-free, net-zero-ready building.
Next summer, the construction team will begin their enabling phase, which involves the construction of auxiliary parking lots and a temporary road around the existing school for construction vehicles. Actual construction of the new building will begin in the spring of 2026. It is expected to open to students at the start of the 2028-29 school year. The current GMS will remain fully operational during construction of the new building.
“Learning will go on with as little interruption as possible,” said GMS Principal Jonathan Mulhern. “Students and staff will be in school in the current building. The project will obviously be of interest to our students, and we anticipate tracking the progress as a school community.”
The MSBA will also continue to track the project throughout the construction process to ensure that it meets the timelines and expectations specified by CPS and the MSBA. The public can stay informed on the progress of the new GMS by visiting www.galvinmsproject.com.
“A new Galvin Middle School is a huge win for our entire town,” said Folan. “Not only will students and staff benefit from a new, state-of-the-art learning facility, but improvements to the performing arts spaces, fields and other community spaces will be enjoyed by residents for decades to come.”
The new GMS will also serve fifth-grade students, helping to ease overcrowding in the town’s three elementary schools. Grades 5 and 6 will be housed in one wing of the school, and grades 7 and 8 will be in a separate wing. Areas will be designed with flexible learning spaces to facilitate collaborative learning and empower students to thrive academically, emotionally, and socially.
“There were four areas that we really leaned into when designing this project,” said architect Justin Thibeault from Ai3 Architects. “When creating a state-of-the-art collaborative learning environment that will work for decades to come, we considered curriculum, instruction, the learner, and the learning environment. By doing so, this ensures the alignment of teaching, learning and space.”
Short URL: https://www.thecantoncitizen.com/?p=130686











